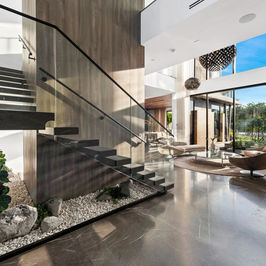The Art of
Organization
V E L A R T D E S I G N E R K I T C H E N S & B A T H S M I A M I
Eng Ukr Rus
Ergonomic Kitchen Planning: Optimised Workflow
Find Efficient Layout For Your Kitchen!
First and foremost, alongside personal preference, your modern custom kitchen design will depend on what the space dictates. Existing sockets, the room size, doors and windows are usually decisive when it comes to arranging a kitchen. The good news is that every kitchen layout can be optimized for efficient workflow to make cooking and meal preparation a seamless experience.
Ergonomic design kitchen layout incorporates the kitchen work triangle - a time-tested concept that connects the three important work areas - the cooktop, sink and refrigerator. The distance between these three areas is minimized and unobstructed so that one can easily multi-task between cooking, cleaning and food preparation. Learn about kitchen remodeling costs.
Explore Popular Kitchen Layouts
At VelArt Designer Kitchens and Baths, we design custom modern kitchen furniture and countertops that transforms your space. Located in Miami, our talented team assists you in discovering the ideal kitchen layout that matches your style. With cutting-edge designs and exceptional craftsmanship, VelArt is here to help you realize your modern custom dream kitchen. Book free professional consultation today.
Expert Tips for Custom Ergonomic Kitchen Design
VelArt's Tips for Making Your Kitchen Marathon Effortless
Workflow Triangle: When it comes to kitchen remodeling, the concept to the workflow triangle is a game-changer. Our expert advice emphasizes the efficient work triangle, ensuring your stove, sink, and refrigerator are strategically placed for optimal movement. You need to make sure there's enough counter space next to these key areas, especially next to the sink and stove.
Safety: Safety is also a top priority in VelArt's custom design ergonomic kitchens. We incorporate features such as soft-closing doors and drawers, and ample lighting to create a safe environment for cooking and food preparation.
High-End Options: Consider custom design high-end kitchen that can be enhanced with features like motorized Aventos system, paneled appliances, soft closed drawer system, pull-out shelves, adjustable-height countertops, glass cabinets and LED lights. These elements can make cooking and cleaning more comfortable and reduce strain on your body.
Opt for Multifunctional Island: A multifunctional kitchen island provides additional counter space, storage, and seating. You can also choose an island with built-in features like a sink, cooktop, or wine fridge to maximize its functionality.

-
Stop items falling. The combination of drawers with closed sides and high back panels prevents objects falling down the back of the cabinets.
-
Create good ergonomics. Mechanical or electrical opening mechanisms are ideal when you've got your hands full.
-
Make items fully accessible. Drawers with full extension guarantee the best possible access to all contents.
-
Remain flexible at all times. The better the inner dividing system, the more practical the kitchen organization can be. Flexible inner dividing systems bring order to every drawer.
-
Ensure everything is clearly visible and easily to hand. Store frequently used items at eye level and within easy reach for accessibility.
-
Keep heavy items down low. Put heavy and bulky items on lower cabinet level.
-
Keep rarely used items up high. High storage locations are best allocated to things you use only occasionally. This frees up valuable space within ergonomic reach.
Kitchen Remodeling Frequently Asked Questions
What is an ADA Compliant Dishwasher? An ADA (Americans with Disabilities Act) compliant dishwasher is a dishwasher that meets the specific standards set by the ADA to make kitchens more accessible for people with disabilities. These dishwashers are designed to fit under lower countertops, typically 32 to 34 inches in height, and have user-friendly features such as front control panel, easier-to-grip handles, and adjustable racks to ensure ease of use for individuals with limited mobility.
What Does "Push-to-Open" Mean in Custom Furniture Design? "Push-to-open" is a modern, handle-less mechanism used in high-quality, custom furniture from VelArt Designer Kitchens & Baths that allows you to open drawers and cabinets with a simple press. This system is perfect for maintaining a sleek, minimalist aesthetic while ensuring practicality and ease of use. Instead of traditional pulls or knobs, a light push on the front surface activates an internal spring-loaded mechanism, causing the door or drawer to pop open slightly, allowing you to easily grasp and pull it the rest of the way. This technology enhances the modern design philosophy that VelArt embodies, offering both functionality and style in your custom kitchen, closet system or bath spaces.
For a complete list of frequently asked questions about home remodeling and their answers, please click the link here. You will find the essential information, inspirations, and design tips.
Home Remodeling Blog
By focusing on functionality and comfort, we help you create a kitchen that is both enjoyable and efficient. Let us to assist you in turning cooking into a delightful experience. Read our articles and discover the ideal combination of style and practicality with our customized home remodeling designs.
















